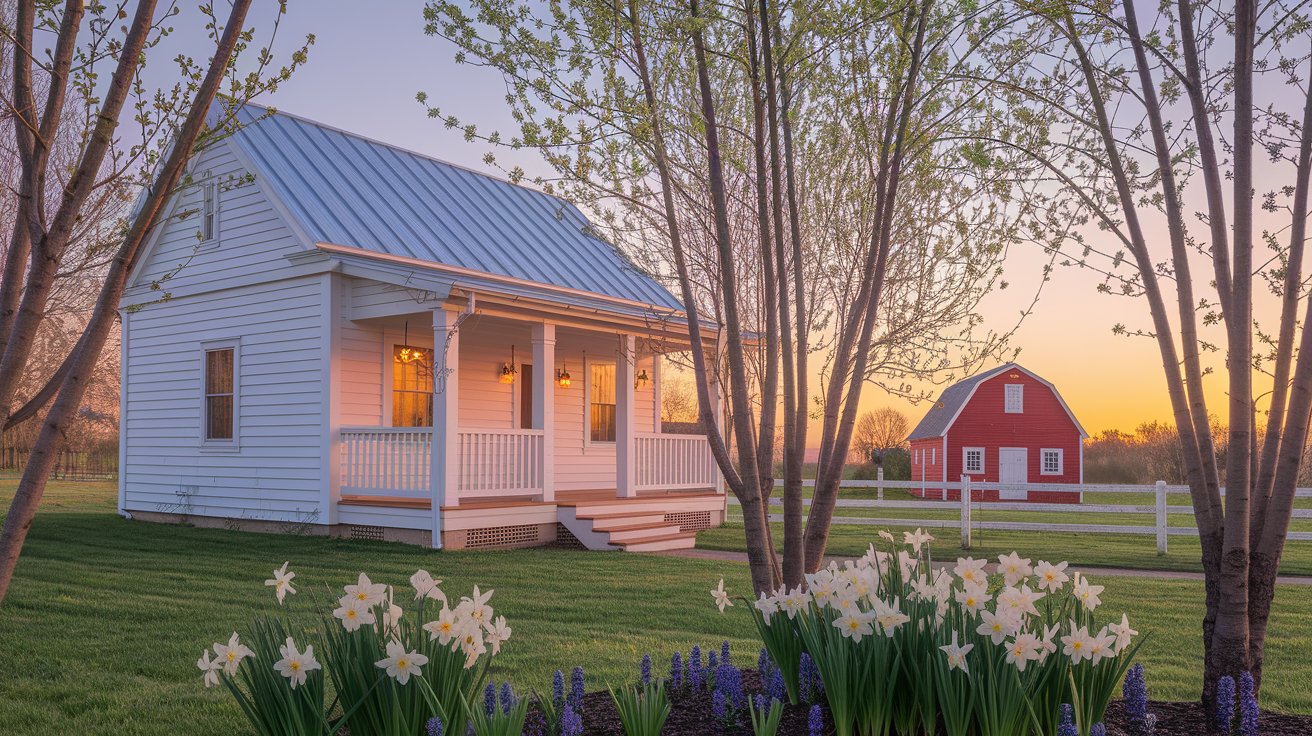
Price
Beds
Baths
Sq Ft
Acres
Listing Information
Brokered by: Wolfe Auction and Realty LLC
Property information sourced from Realtor.com on March 31, 2025. Small Farm Explorer is not a real estate agency and does not represent this property.
The kitchen is a highlight for me; lots of counter space, a small walk-in pantry, and then, across the dining area, an entire lower wall of cabinets. That’s the kind of smart storage I love. Perfect for keeping small appliances tucked away or even stashing jars of home-canned food.
Stepping outside, there’s a small established garden behind the house. Not quite enough space for me, but with nearly 16 acres to play with, there’s plenty of room to expand. There’s also a decent-sized chicken coop with a covered run, which is great for keeping birds safe from hawks. One of my favorite features is the live water on the property. It’s close enough to be a lovely feature but not so close that flooding would ever be a concern. Plus, the house sits on a slight hill, which adds peace of mind.
The land itself is a great mix. Open fields for animals or crops, with about a third of the property wooded for some light foraging or just a bit of privacy. The one thing missing is outbuildings, so if you need a barn or workshop, you’ll have to plan for that.
Oh, and RV hookups! I love that feature. Whether you want to have family visit comfortably or rent out the spot for some extra income, it’s a nice little bonus.
This place has so much potential. It’s a solid, well-crafted home on a really usable piece of land. If you’re looking for an Ozarks property with a great blend of comfort and functionality, this one is definitely worth checking out!
Property Overview
From Realtor.com:
Wow! Another Ozark gem! Don’t let the modest exterior cause you to overlook this thoughtfully laid out and superbly finished 2022 build on 15.8 acres w/ live water! Practically brand new and meticulously kept, this 4 bd, 2-1/2 ba, 2, 500 sf beauty is ready to transfer ownership. A pic is worth 1k words so look close and know that it all looks even better in person. High ceilings and tall doors lend to an elevated atmosphere while the abundance of natural light illuminating the exquisite craftsmanship and quality finish details soothes the soul and improves the mood. You will feel better living here! The lvng/grt rm and kitchen are central of course with a 1/2 bath and the laundry/coat room occupying a corner, also accessible thru the everyday entrance. The mstr suite is situated off of the kit, behind the lvng rm. It boasts a spacious walk-in closet and bath. Indirect lighting and patio doors to the back deck are nice added features. Enjoy the roomy bath or add that claw-foot tub you’ve always wanted! (Plumbing stubbed under the floor) The other side of the house, off of the living room, hosts bds 2 & 3 with a Jack and Jill bath between. The 4th bd (office/study) is around the corner accessed from the dining room. The dng room is a natural L-extension of the kitchen area with loads of light, wainscot detail and a wall of granite counter and cabinets, and the wine cooler of course. The kitchen is open and roomy with lots of counter work-space and yet leaving everything close at hand feeling with its angled island/bar and pantry. Indirect and under-cabinet lighting has been installed. There is potential to install a pitcher pump from a currently out of use shallow well under an end cabinet. The living room embodies all the warmth and coziness that living rooms are supposed to exude. Gather around the wood-stove and make those fond memories. For addtl storage there’s an 11×50 outside entrance basement. RV ready x 2; water, sewer, electric and pad. Come Look!



















